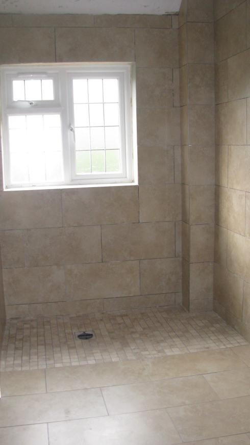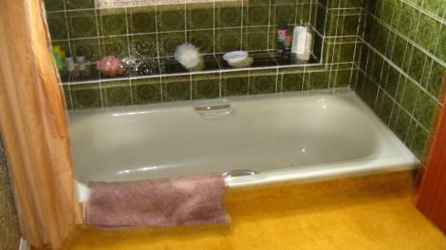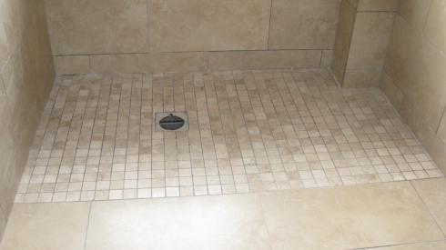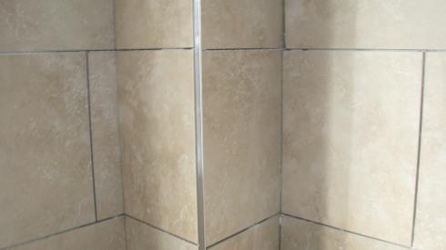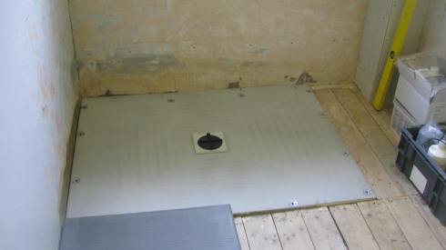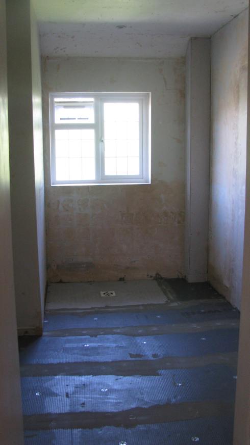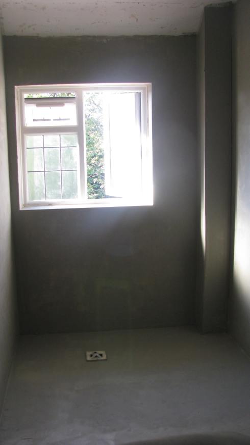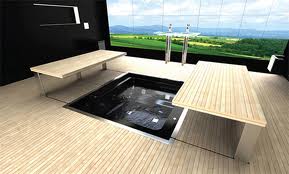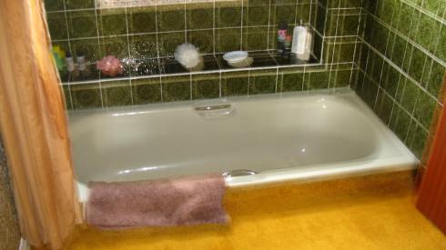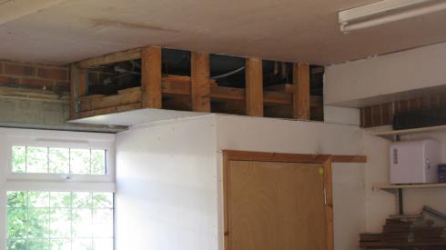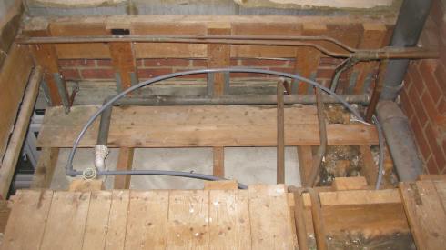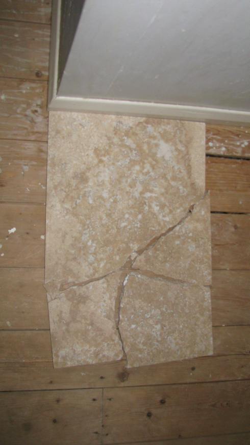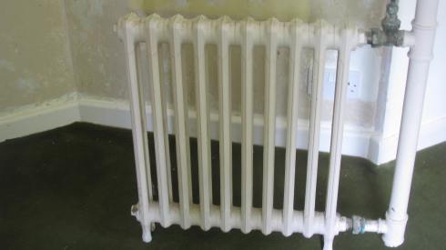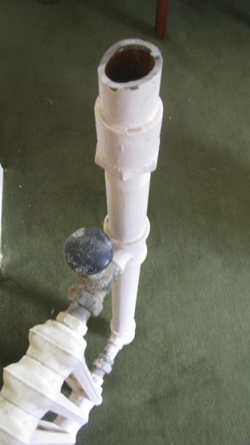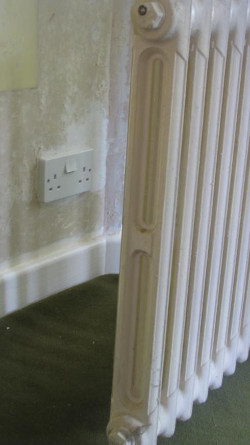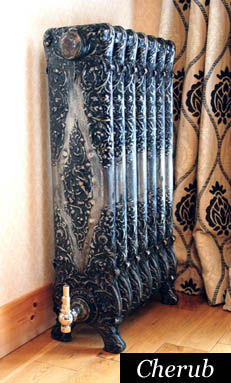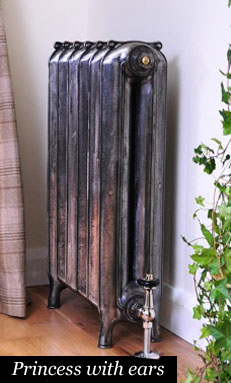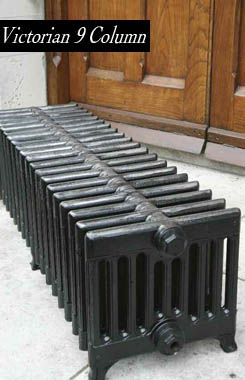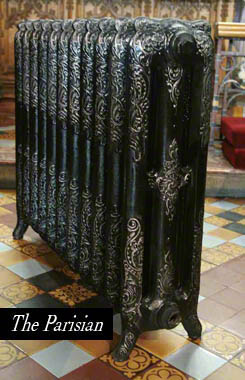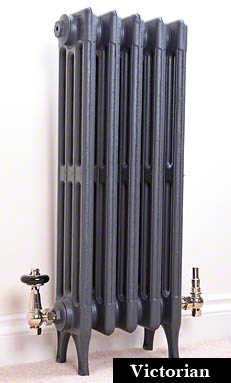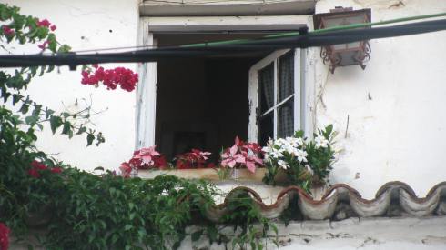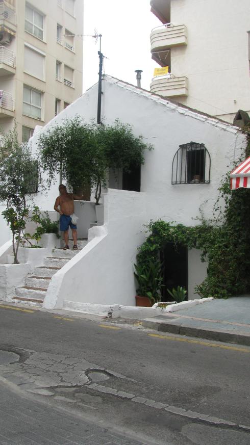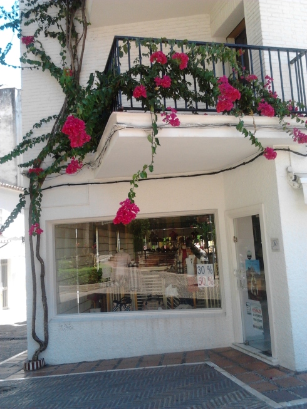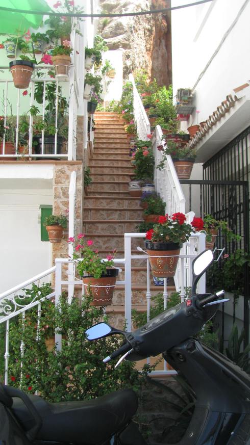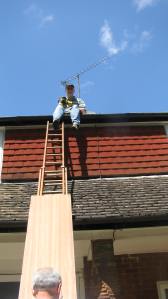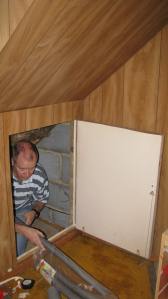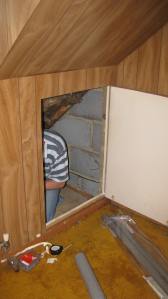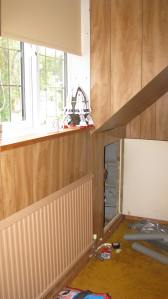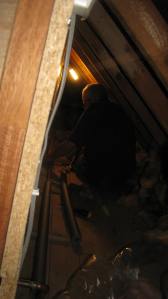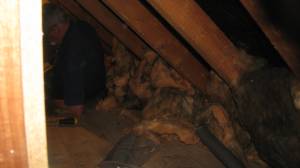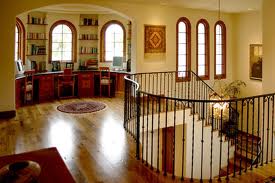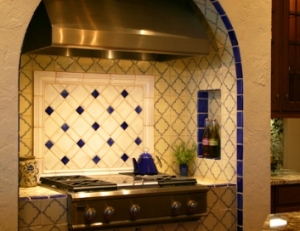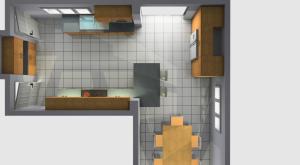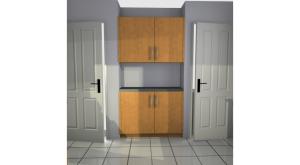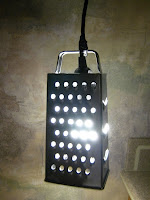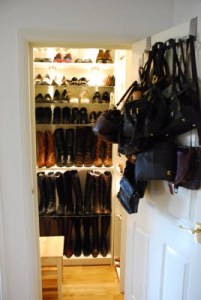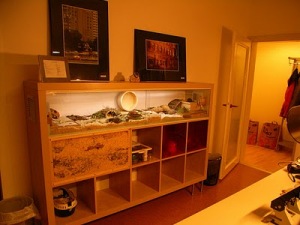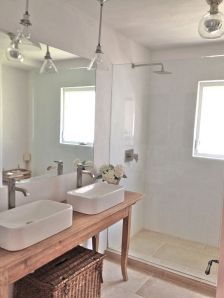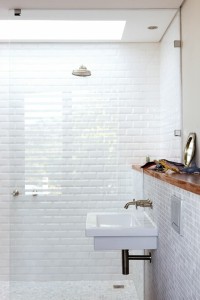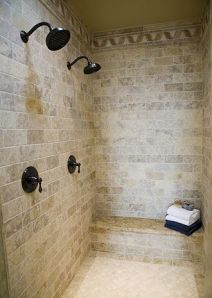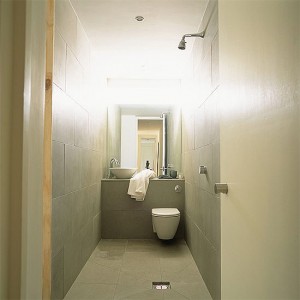What a week! On a positive note, the (unfinished) ensuite bathroom now looks like this…………………
There’s still a way to go, but when you think how it started out (I know I’ve showed these photos before but I just find the difference between the two shots mind blowing!)………….
But as amazing as this progress is, it has been a rollercoaster ride to get to this stage. First the tiler and I disagreed over what area of the shower should be covered in mosaic tiles – I wanted the whole thing done, he wanted them to stop a foot shy of the wall on the right. I won, but the victory was bittersweet as we didn’t have enough mosaic tiles and had to wait twenty four hours for a delivery of an additional batch. This meant Mr Tiler couldn’t move on and start tiling the wall he wanted to once the floors were done, so he wasn’t happy with me. Apparently he plans out the order of a job in advance and HE DOES NOT like to deviate from that. But in the end it was worth enduring his wrath I think……….
Anyway, the mosaic incident was quickly overshadowed when Mr Tiler found he had ‘spontaneously chipped’ not one but two tiles AFTER they had been glued down AND grouted. He had to shimmy them up again, not an easy job when you consider all the tiles around them had also been stuck down and grouted.
Then there followed a ‘trim’ (you know the stuff that you put round the edges of tiled walls) disaster! As a result of two and a half hours driving round three different tile shops (including four visits and two phone calls to one) I now know more about tile trim than I ever thought it was possible to know. For instance did you know that trim not only comes in different widths, but also different lengths and it seems qualities.
After deciding late on Monday evening, under the advice of Mr Tiler, that we could do better than the Wickes own brand beige trim that IB had bought, I set out on Tuesday morning to buy some Homelux tile trim, thicker and curved with a smooth satin finish, it was a more substantial and superior tile trim. Unfortunately, only one of the local tile shops stocked it but only in white. Taking pity on me, the nice man in Reed and Harris introduced me to silver trim, an EVEN MORE SUPERIOR tile trim (who knew!) but it was pricey and a quick call to IB resulted in a trip to Wickes where I got a version (not quite as good) that was £5 cheaper. Ten sticks (I’m not sure if this is the official term!) of trim later I arrived home only to be told by a now once more irate Mr. Tiler (who was refusing to move on with tiling the next wall wall until he had the trimmed up the first one!) that the new trim was shorter (by half a meter) than the original beige one. So after a quick call to Reed and Harris to determine how long their trim was, it was back in the car again. A half hour later I was proudly brandishing the new longer length trim in front of Mr Tiler’s nose only to be told that I’d been sold 9mm trim that had been labelled as 10mm trim and so I needed to take it back and get the next size up (12mm in case you’re interested)…………. Anyway, it was all worth it in the end because now we have the Louboutins of the trim world on our as yet ungrouted bathroom walls, and because Reed and Harris sell at trade prices we’re still in budget – Hurrah!
12mm wide, 2.5m long, silver trim in situ!
