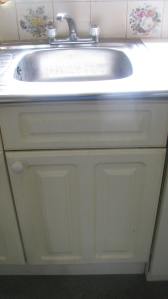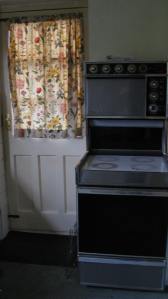You know how sometimes the same thing keeps happening to you over and over to the point where you either have to accept your fate or get really angry about it? It’s like your kids always throwing a tantrum when you go to one particular friend’s house to visit, or it always raining when you wear your favourite cream skirt (so that you get a lovely puddle splash effect up the back of it just when you’re on your way to an important meeting) or kitchen designers always completely misunderstanding you and sending you silly designs for your kitchen accompanied by an equally silly quote!
Seriously now, this is the THIRD time this has happened to me. I shared Mr. Magnet’s designs a couple of weeks ago which were totally impractical and before Christmas we had Mr. Wickes whose designs lacked any sort of creativity or imagination (yes like Goldilocks, I am hard to please, or maybe I’m looking for designs that are just right – depending on your point of view!).
Anyway this time I thought I’d try a local bespoke kitchen service. They sell all manner of interesting kitchens, including Schmidt kitchens who do some really nice oak units cut on the grain giving a very natural and contemporary feel. Now alarm bells should have gone off when Mr. Bespoke Service stood in the kitchen looking out through the back door into the utility room (which you may remember we are planning to integrate into the kitchen space) and announced (while nodding sagely) that when the building work was all done we would have a ‘huge kitchen, yes really huge’. Then he stood in the middle of the room for some minutes stroking his chin and mumbling ‘what are we going to do with this huge kitchen?’ Now I’m sure Victoria Beckham has a huge kitchen, but we definitely don’t and won’t even after the building work is finished. If we wanted a ‘huge’ kitchen we would have to extend out by about ten foot into the back garden! After Mr. BS (!) had gone, I decided the whole ‘huge kitchen’ malarchy was some misguided sales technique to try and justify inflating his quote, you know make the customer think they have a big kitchen and then they’ll expect you to give them a big quote. Sure enough, when the quote popped into my inbox on Friday evening it was for £22,000! And when you look at the pictures below and see how many units that actually buys us, well need I say more about my ‘huge’ kitchen!!!
Watch out for the free floating microwave!
Just one problem, I told him this is where we’re putting our fridge! But what would I know, I’m not a kitchen design expert!
So that bit on the end is I’m guessing, the island that I told him I wanted!

































