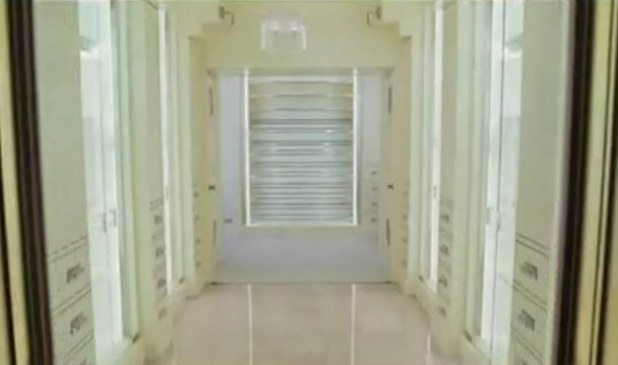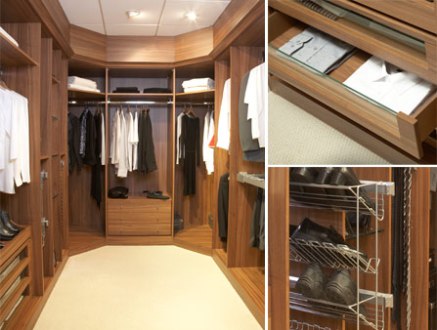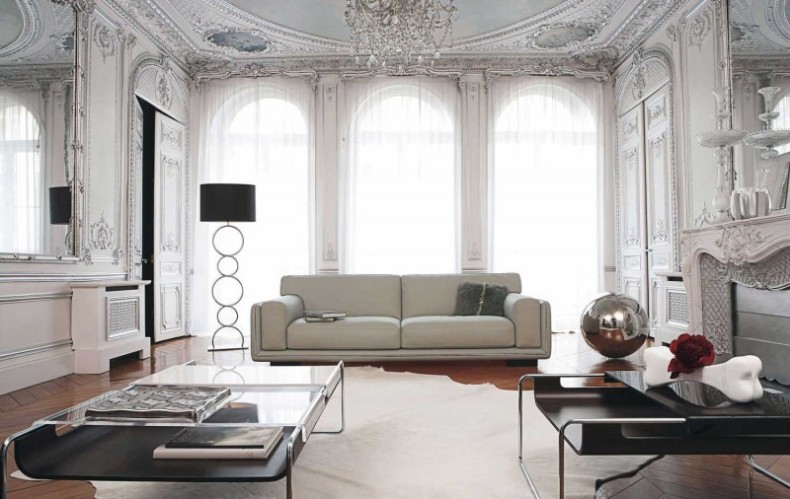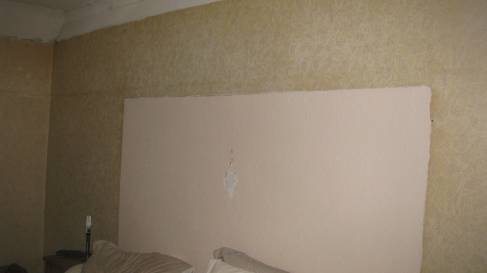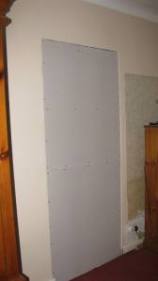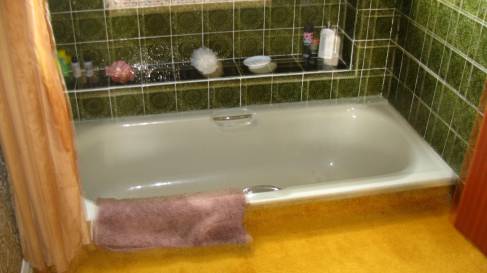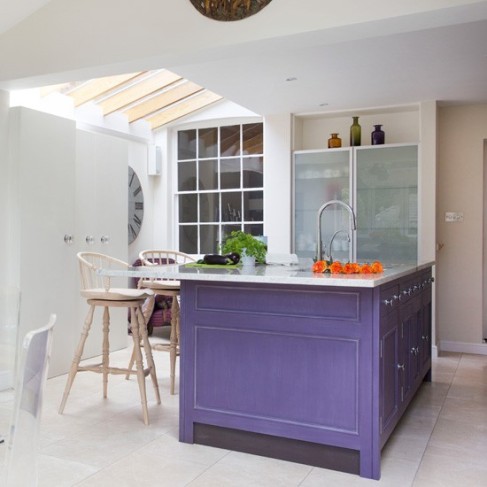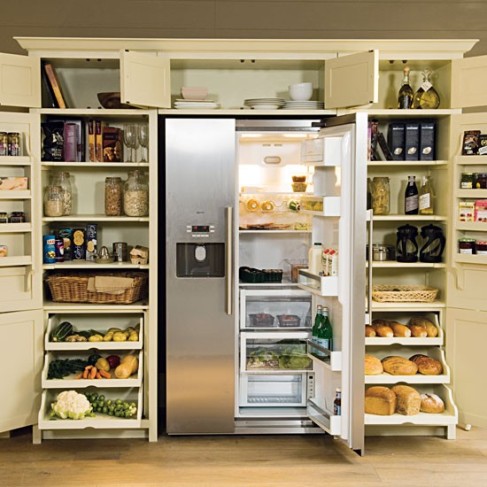So, I know I’ve been focusing a lot on storage recently, but indulge me one more time please………….I watched the movie Sex And The City again the other night (okay don’t judge me please, I’ve had a very intellectually demanding couple of weeks at work and needed some down time!), you know the one where Mr.Big buys an apartment and then proceeds to kit it out with the walk in wardrobe of Carries’s dreams?
Isn’t that just a work of e art? Although as much as I love shoes (and IB will testify to this fact), I could never justify owning enough pairs to fill all those shelves. However, there is a little corner of our spare room that I think would lend itself beautifully to becoming a walk in wardrobe/dressing room! And for dressing room, read somewhere in the house where NO BOYS/MEN will be allowed, EVER, unless they bring gifts! It would be somewhere where I could escape to with a book and some chocolate when life in a house full of men gets too much! Ideally (but unlikely!) it will be big enough to have one of these…
I was going to mooch around the internet and look at bespoke wardrobes before I broached the idea of carving out my own little bolt hole with IB and in the process I came across an article that as someone working to a strict DIY budget, I felt I had to share. The article described how a a retired Long Island businessman hired the Sex and the City set designer Lydia Marks to build a copy of Carrie Bradshaw’s walk-in closet for his wife. Nothing too unusual in that, it might even be considered a romantic gesture by some, until you read the detail behind the tale. Lydia Marks turned a 400-square-foot guest bedroom into a walk-in closet with room for 400 pairs of shoes, for a total of…………………………… 175 THOUSAND DOLLARS!!! They could have saved a fortune if they’d shopped around on line!!!
For example Strachan do some very nice ones for a lot less…………….
And suffice to say that if this DIY Dame does get her walk-in closet, the cost of constructing it, added together with the cost of the shoes and clothes in it, will come nowhere near to the figure of $175,000!
Oh and before I sign off, let me just show you the latest addition to our bathroom. We found them in Kilkenny Design at Christmas. It’s a Dublin based emporium full of Irish handcrafted produce. We’d been wondering where to put them. Warm, candle-lit baths here we come…………..
